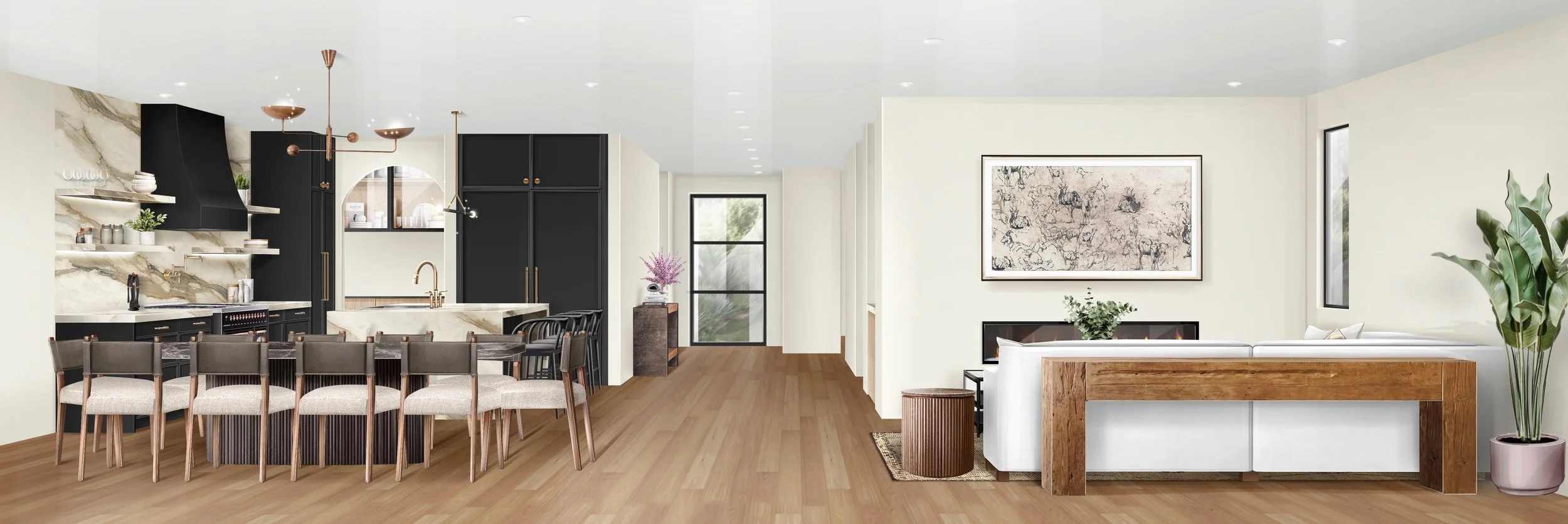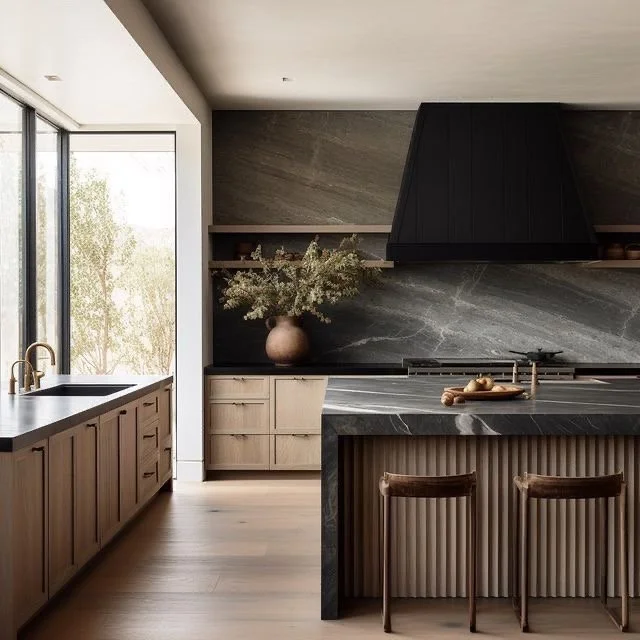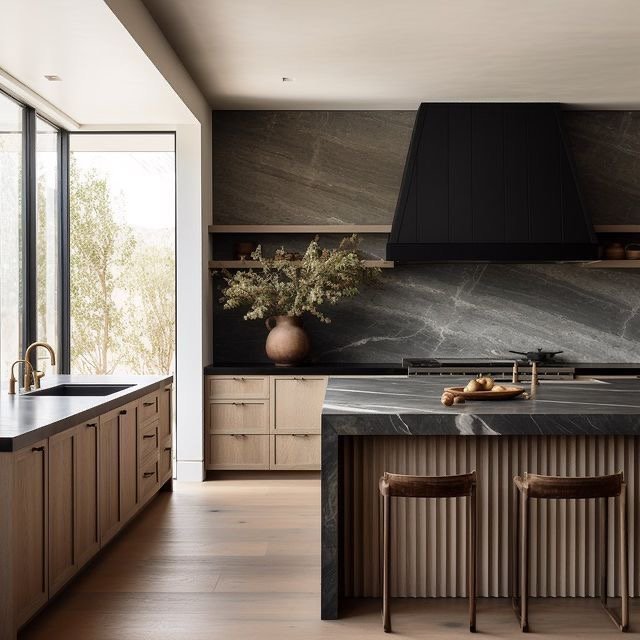
A smarter way to custom home.
One cohesive team from concept to keys—designing, building, and creating the perfect home for you.
A tiny glimpse into the endless possibilities at Anacott Formm.














BUILD SMARTER
Traditional materials (2x6 exterior walls, 2x4 framing, CA code-compliant)
Constructed in a climate-controlled facility (shielded from rain, humidity, and delays).
Homes are fully sealed and wrapped before leaving the factory, forever protecting your home.
Fire-resistant solution (EPA-certified) is applied to internal framing before utilities installation of utilities
DESIGN FORWARD
Design is the heart of the home, not an afterthought.
We craft every home with premium materials, thoughtfully curated finishes, and intelligent layouts that reflect your lifestyle and enhance the character of each neighborhood. Expect steam showers, chef-grade kitchens, integrated smart lighting, and luxury appliances—every detail designed to elevate the way you live.

LIVE SAFELY
Advanced Fire Protection
We apply the only EPA-certified fire inhibitor inside and out, before drywall or insulation, for invisible, lasting protection.
Sustainable Building
Energy-Saving Design, Materials, and Construction; Green Building Principles; Efficient Off-Site Construction, Reduced Site Impact
Optional Smart Spray System
An exterior defense system shielding your home and surrounding property if wildfire risk strikes.
REACH OUT
WE ARE A FULL-SERVICE DESIGN AND BUILD FIRM. WE’LL TAKE YOU FROM START TO FINISH. TO LEARN MORE ABOUT PRICING AND OUR PROCESS, COMPLETE THIS FORM OR:
EMAIL US AT CONTACT@ANACOTTFORMM.COM OR CALL 310-593-4351.




